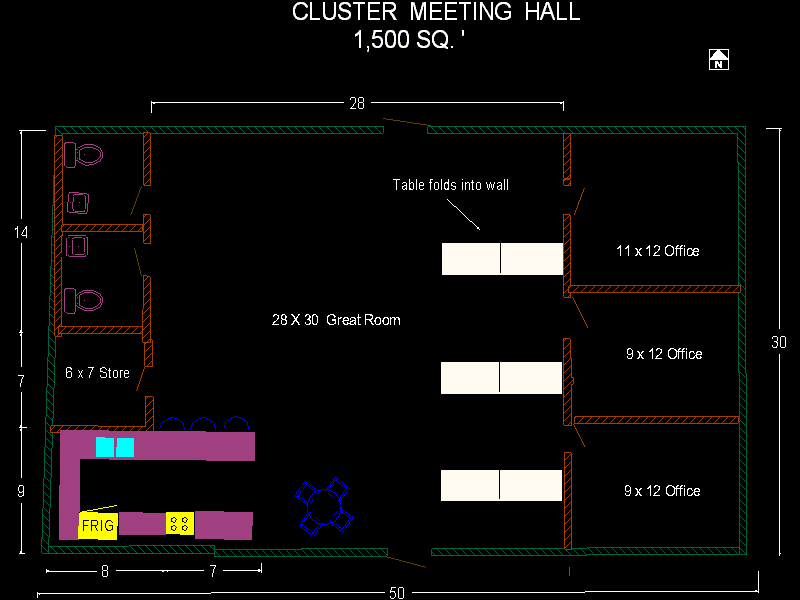Details & Drawings
Village Drawings
The Village Layout diagram is of a cooperative Village Layout, containing four Neighborhoods made of three Clusters. Each cluster will house about 33 members freely, with each Neighborhood housing about 100 persons. Therefore, the top diagram will house 400 members.
The Trades Area will be offices and workshops for those that want to work and earn money. The property will also have Recreation areas and Food Raising areas.
Each Neighborhood will be have free Dining Hall for all evening meals for all Neighborhood members. Each Cluster will have a smaller Dining hall for breakfast and Lunches.
The parking area will have Golf Carts and delivery vehicles to transport into the Village.
The Trades Are or one Neighborhood might host an Assisted living and/or Nursing Home or our elderly.
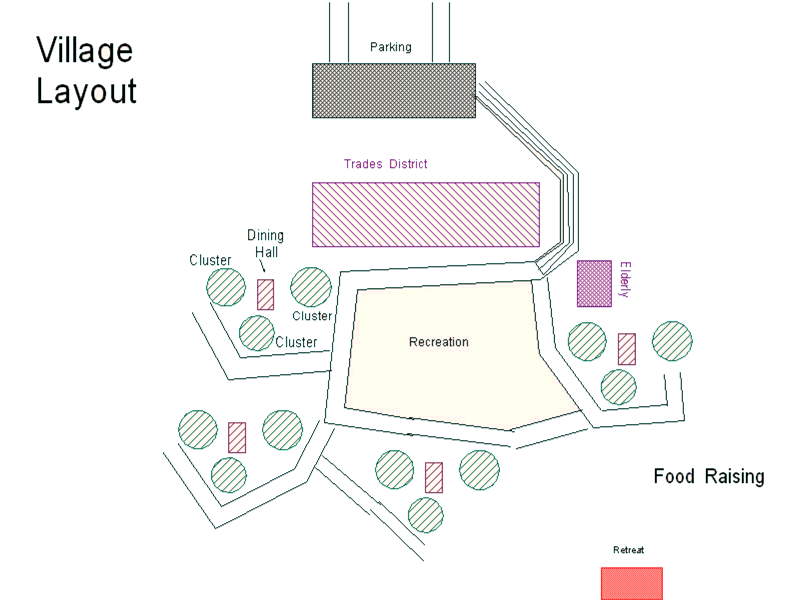
The diagram is of a cooperative Village Layout, containing one Neighborhood made of three Clusters. Each Cluster contains free housing (about 15 homes housing about 33 members in total), local Dining & Meeting Hall, Workshop & Storage, Gazebo with playground, and a Guest Lodge.
How is the Village Organized?
The smallest unit is a Cluster consisting of about 15 homes and about 33 persons. The next unit is a Neighborhood consisting of 3 clusters, about 100 persons, and will contain a large dining hall for communal dinners.
Social dynamics change greatly above 100 persons so there is no unit greater than 100 persons. You will probably not know your other neighbors unless you work with them or share a hobby.
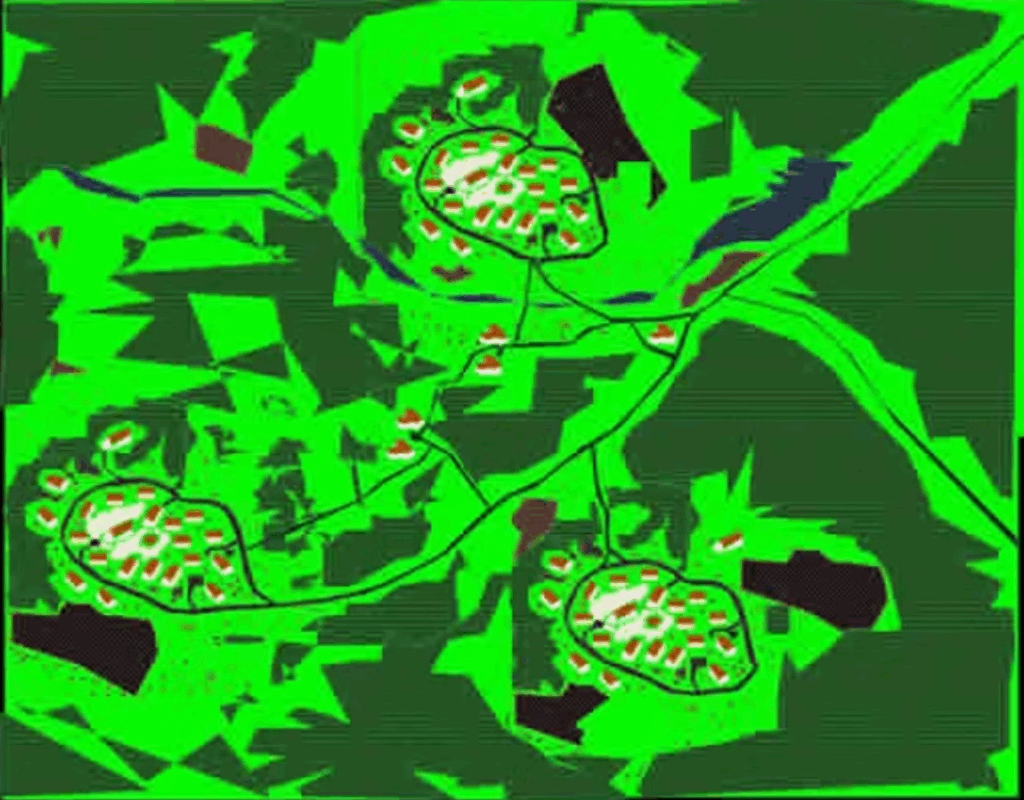
Village Physical Layout - Narrative
Below is one view of the village, assuming full occupancy and three years after startup.
Note that the first few years will be labor intensive due to construction. Thereafter, attention would move from construction to food raising. This should leave a lot of idle time. During this phase “prettys” could be added, such as the large whiskey plant, 36 hole golf course, ski lodge, lounge where the Chip-N-Dales would dance, No Tell Motel, etc. But for now these are the basics.
- Parking
- Central parking lots could service several housing clusters (4) but walking wouldbe required to them. There would be a paved turn lane into village, thenimmediately a large central hard surface parking lot. Some dispersed parking forelderly and handicapped. Car sharing would cut down on parking spaces and some vehicle/ boat shelters could be provided.
- Roadways / Pathways
- Hard surface roads to warehouse districts, restaurants, elderly residential cluster. Thereafter non-paved roads for emergency vehicle access to regions. Walking paths connecting all regions with low-voltage lighting. Elderly and assisted living buildings would be near restaurants and have connecting sidewalks. Plentiful golf carts, wheelbarrows, carts and covered vehicles would be dispersed.
- Fencing
- Fencing could be placed around some homes to keep in kids and pets. Cats would be restricted from the outside. All play grounds, pools and ponds should be fenced, as well as dangerous areas to children.
- Power
- Public Power could be used for commercial buildings that have a high energy demand. Alternate power sources could be used for some residences.
- Drinking Water
- Municipal water, if available, could be used for fire hydrants and some commercial buildings with high water demands. Wells and cisterns could be used for each residential cluster. Small water towers at each cluster might be needed to create the required water pressure and reserve. An integrated system (toggle on/off) could be used in event of one well failure or fire. Municipal water could tie into it in the event of low water reservoir.
- Sewage
- Two sewage systems could be used for each cluster: one for grey water and one for black water. Grey water could go into a filter system and then into a holding pond to be used for drip irrigation, toilets and perhaps showers. Black water could go into a shared septic tank or perhaps composting toilets could be used.
- Garbage
- A garbage center could recycle and compost, then transport the unusable refuse elsewhere. Unused refuse would be kept to a minimum.
- Communications
- All buildings could be linked for television, phone and, computer systems. A television / cable service could be provided by the village.
- Food Raising
- Location / Footprint
- Approximately fifteen Clusters of 15 families each would exist. Each cluster would be tightly packed for the smallest footprint. Each cluster would have its own playground, gazebo, workshop/garage, laundry facility, freezers, home office and meeting & recreation room. One cluster might be near the fields / livestock for that farm feel; one might be way out for the hermits. One cluster might be childless.
- Single Units
- Small footprint, single bath, energy efficient lighting, facing the proper direction for energy efficiency, solar panels, hot water timers, sky lights, surrounded by edible vegetation nourished by drip irrigation. Will have ability to shut off all air conditioning except the bedrooms at night. Kitchens would have fire sprinkler systems. Anyone desiring exceptions would have to pay a premium for it.
- Apartments
- Apartments could be used for elderly needing light assisted living and for nongrowing families. These homes would have additional built-ins geared for the elderly.
- Guest Facilities
- Small cottages or apartments without major cooking facilities.
- RV Park, Campsite
- One cluster can be a campsite / RV park.
- Dining Hall
- Approximately four dining halls feeding 90 persons each would be required. They would provide daily four different menus that would be published to offer variety. Before and after meals the buildings could be used as meeting areas, lounges, coffee shops, etc. A pizza parlor or café could be added later.
- Lounges
- Lounges would be provided for different age groups.
- Offices & Meeting Facilities
- Warehouses
- One warehouse would act as general store. One warehouse would service restaurants. One warehouse would service trades.
- Workshops
- Carpenters, plumbers, communications, welders, health services (nurses, gym, massage, barber), etc.
- Learning Centers
- Classrooms, libraries.
- Hobby Shops
- Barns
- To house backhoe, tractors, farm equipment.
- Retreat
- A retreat lodge with accompanying guest houses would be available for seminars, a small get together, or a romantic vacation from the kids.
- Chapel
- Recreation Fields
- Playgrounds
- Picnic Gazebos
- Hiking Trails.
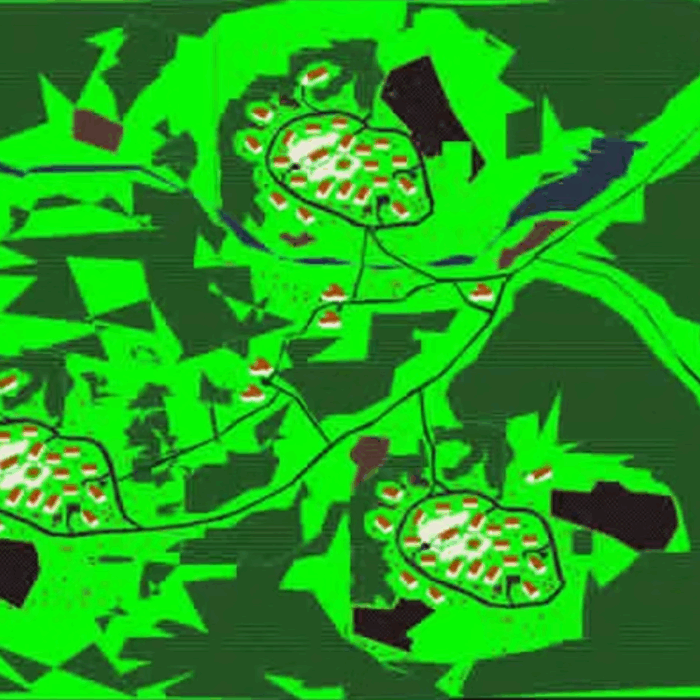
Cluster Buildings & Drawings
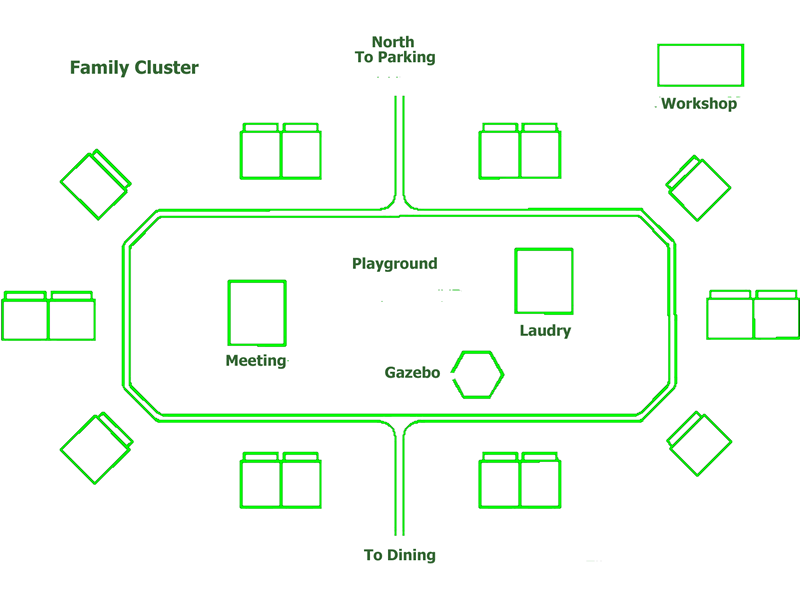
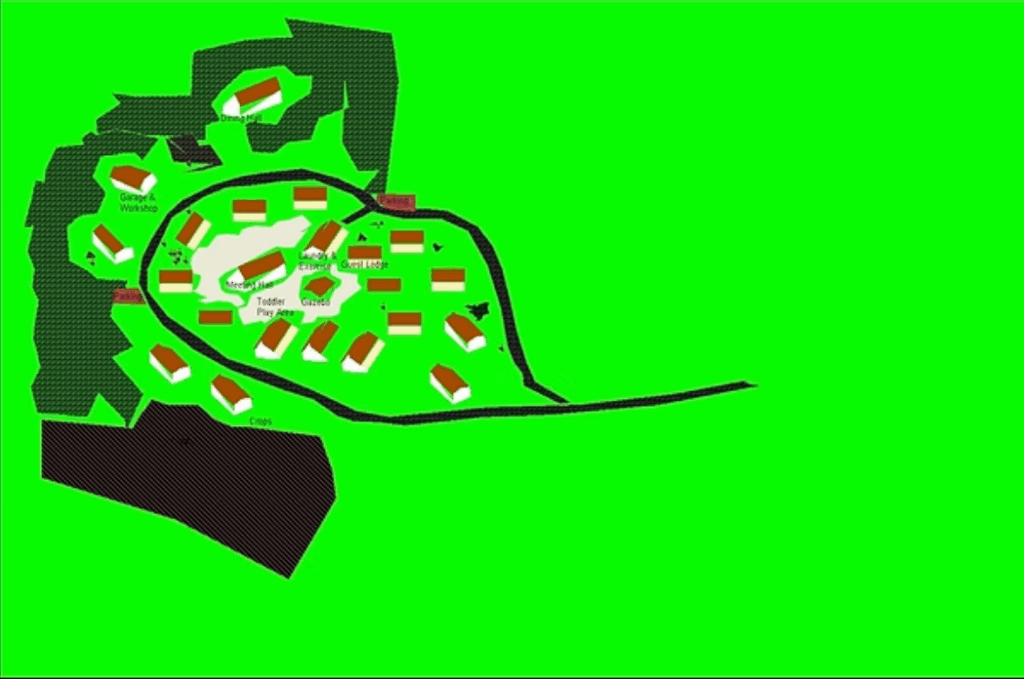
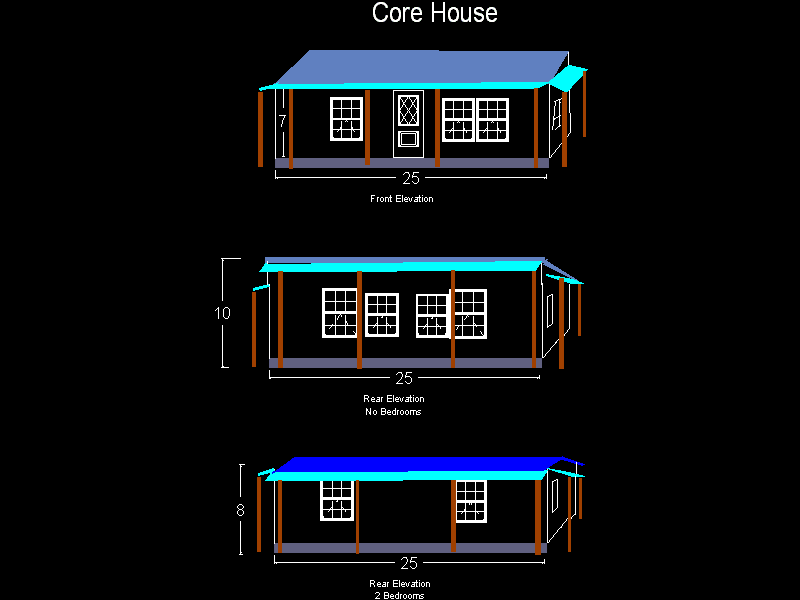
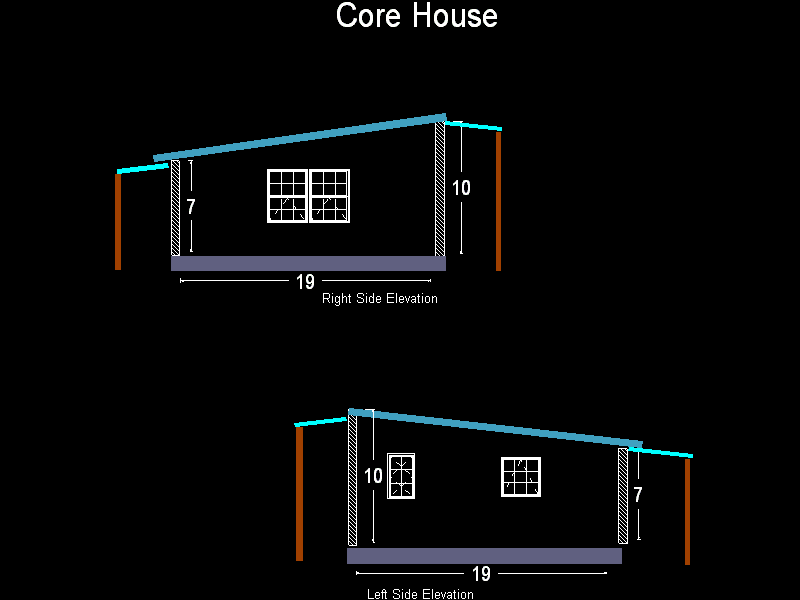
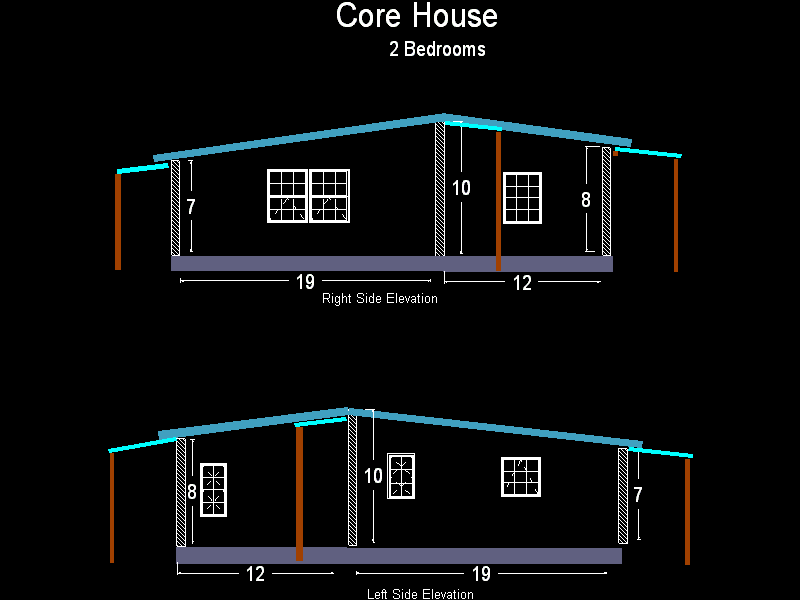
The Evolving House was Designed under the following design requirements:
Small Expandable Footprint:
A basic single room Evolving House of approximately 450 square feet could be provided for a healthy single person.
Upon marriage two bedrooms could be simply added, as they were planned for.
With the arrival of children three more rooms could simply be added. The key to simplicity is to have the walls raised on the Evolving house so that a “shed roof” can be installed which would slip under the existing roof line.
Community Built:
Members of the community will do the majority of the construction.
Will each resident own their own home?
No. Each resident will have a Life Estate Interest in living in the village. But the land and buildings will be owned collectively by a Community Land Trust which will eventually be owned exclusively by all of the residents.
Reasoning: The Land Trust will prevent parts of the village from being sold off or inherited causing land value escalation for all, which will eventually doom the village. It will preserve the land to be used forever as a co-operative village.
Will I stay in one house forever?
Probably not. As your family grows you might be moved to a larger house. As it shrinks you might be asked to move to a smaller house to free up the bigger one. You might ask for a cottage near your daughter so she can provide assisted living to you. You might get tired of your neighbors and decide to move to be near other musicians like yourself. But all of these moves would be free.
What size house will I get?
That depends on your health and your family size. A healthy young single person might get a one room 500 square foot cabin. A married couple, childless or with one child or an older single person might have two bedrooms added on to the cabin expanding it to 700 sq feet or move into an existing home that size. A larger family might have three more rooms added on expanding it to 1,200 sq feet.
Reasoning: The community will be responsible for providing all repairs and utilities. The community as a whole will decide what is in the best interest of all concerned. The goal is to keep housing costs down and focus on living.
Why are the houses so small?
Compared to today’s houses the square footage sounds extremely small. But consider this. Take a medium sized home and take away the unused bedrooms, extra baths, wash room, storage room, garage, home office and hobby room, then shrink the kitchen as it will be little used,. What you have left is the same core house that we will provide. All the space deducted will be provided to you but under other roofs in the form of community buildings. Oh yeah – the closets can be smaller now because you won’t need so many changes of clothes: work uniforms, business attire, tons of changes to impress people etc.
Reasoning: To keep housing costs down, prevent waste, reduce utility bills, and above all, to promote community interaction.
Where will relatives stay when they visit?
Each cluster of 15 homes will have a guest lodge that can house up to three families at a time (maximum of 10 persons). Travel trailers can also be moved in if needed.
Who is responsible for home repairs?
The village will provide all repairs.
Why can’t my kids inherit my house?
The house goes back into the pool and is made available to another resident. If your child chooses to stay in the village, he will already have his own home.
Otherwise, if your children were not a part of the village, and not acclimated to village life, and they inherited, they might move into the house, but not fit into the village, causing problems for all. If you had more than one child, it might be necessary to sell the house to divide up the value of this asset. This would drive up land values, and again, bring in people who did not fit in the village. When enough houses were sold, the village would cease to function.
Our original purpose is to create affordable housing. The purpose is not to invest in a house and cash out later. If the house is never sold it remains affordable housing forever. This way your kids that remain in the village are assured an affordable home.
Evolving House Description - Design Requirements
The Evolving House was Designed under the following design requirements:
Small Expandable Footprint: A basic single room Evolving house of approximately 450 square feet could be provided for a healthy single person. Upon marriage two bedrooms could be simply added, as they were planned for. With the arrival of children three more rooms could simply be added. The key to simplicity is to have the walls raised on the Evolving house so that a “shed roof” can be installed which would slip under the existing roof line.
Location: To be situated in Florida which has a mild winter with no snow; heat problem nine months of the year; extreme humidity year round, all of which makes it unbearable to live without air conditioning.
Rapid Construction: The village will probably need to be completed within two years which will require that 10 homes be completed per month in order to provide the approximate 250 homes needed. This means that materials must be readily available, construction techniques that are standard, simple and non-strenuous so that the entire population can provide the labor.
Acceptable by Permitting Authorities: The materials and construction methods should be readily approved by authorities so that costly engineering battles, time delays and building destruction and reconstruction are avoided.
Low Energy Demand: The house must have an energy demand as low as possible to eventually be self sustaining while still providing enough comfort to entice residents.
Built In Bedding: With the utilization of Murphy beds, roll-out beds, built-in beds, lean-to room housing a full size bed, or trundle beds, a bedroom can be alleviated for a healthy single person, or made smaller for families, thus cutting down on construction costs and energy requirements.
Evolving House Description - Construction Elements
Some construction elements are as follows:
Insulation: Roof and walls would have R Value of 30.
Roof Overhangs: Roof overhangs or awnings would extend a minimum of three feet around the home to provide maximum shade.
Duct Work: The basic Evolving house would have a window heat / air unit for maximum efficiency. Homes with added rooms might have an outside Air/Heat unit with oversized ductwork installed inside the house rather than the attic, thus yielding maximum efficiency.
Low Cubic Feet: All ceilings will be eight feet maximum.
Roofing: All roofing should be white metal which will reduce the sun’s heat affect and lower air conditioning bills by 25%. Attics will have foil radiant barriers. Styrofoam Insulated Panels (SIPs) could be used which would negate a truss system.
Sky Lights: Skylights may be installed over the bathroom, kitchen and main rooms.
Double Paned Glass.
Florescent Lighting: Uses 25% of power required for incandescent lighting and gives off minimal heat.
Floors: Footings could be concrete and floors could be cob.
Positioning: All homes will face the north with the least amount of glass as possible exposed to the south and west.
Fireproofing: Oversized electrical wires incased in PVC conduit; kitchen sprinkler system, sheetrock walls.
Plumbing: All plumbing would be above the floor slab for future maintenance.
Construction Elements:
Wall & Roof Details
These are samples of some small intentional community home layouts to be considered.
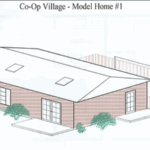
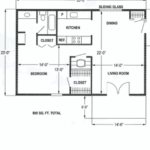
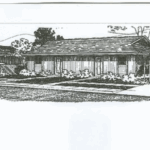
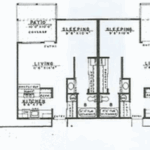
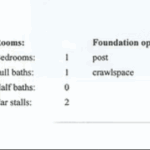
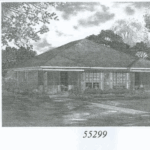
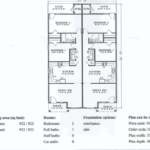
This full bed unit would appear to be built into an exterior wall. Actually the exterior wall is extended out seven feet and slopes down at a 45 degree angle to end at a height of three feet.
This cavity then holds the bed on wheels and a rail so that it can be pulled out at night. The cavity above the bed would hold pull-out drawers and would have a storage cabinet above the drawers.
The entire unit would be concealed behind sliding doors during the day. This unit drastically reduces cubic feet traditionally devoted to a full bed and accompanying furniture.
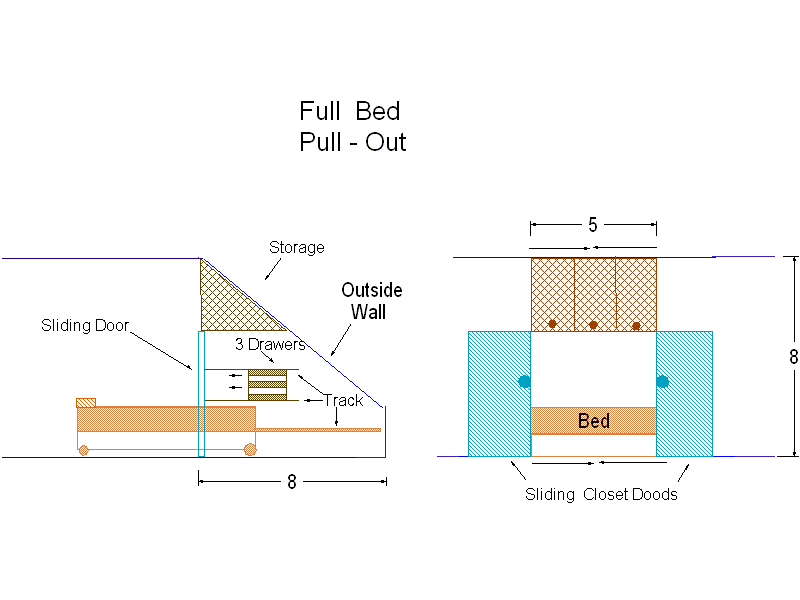
This bed unit would take up 7 feet by 3 feet of floor space. The system could either be free standing or built into the wall. It would be similar to a captain’s bed with drawers underneath and storage and shelves over it.
Note that it has four feet of sitting space between the bed and upper cabinet. It could even have a pull around curtain for those that sleep in the daytime or those not able to make the bed each day.
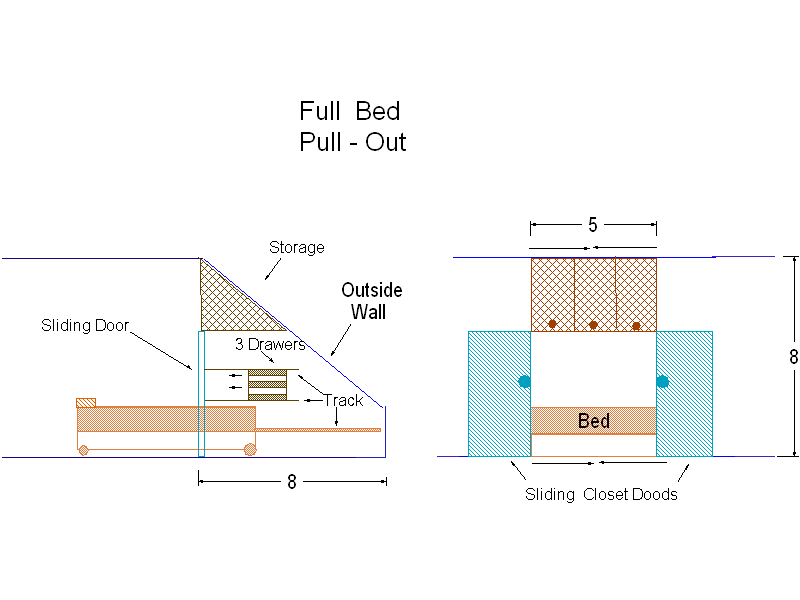
This unit is similar to a sideways Murphy bed. It would stick out about eighteen inches from the wall, but over a couch so that no floor-space is lost. At bedtime the unit would simply drop down and the built-in ladder would be extended. The couch would still be available for sleeping on.
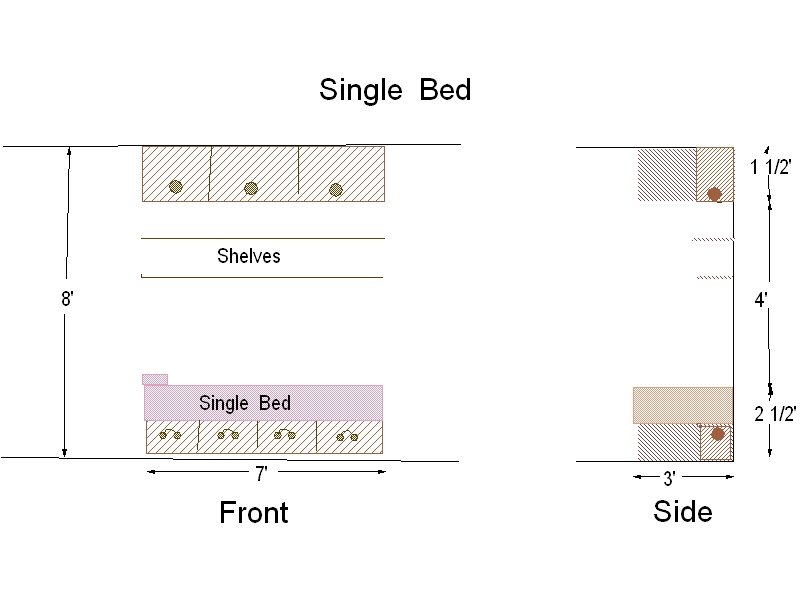
This unit is similar to
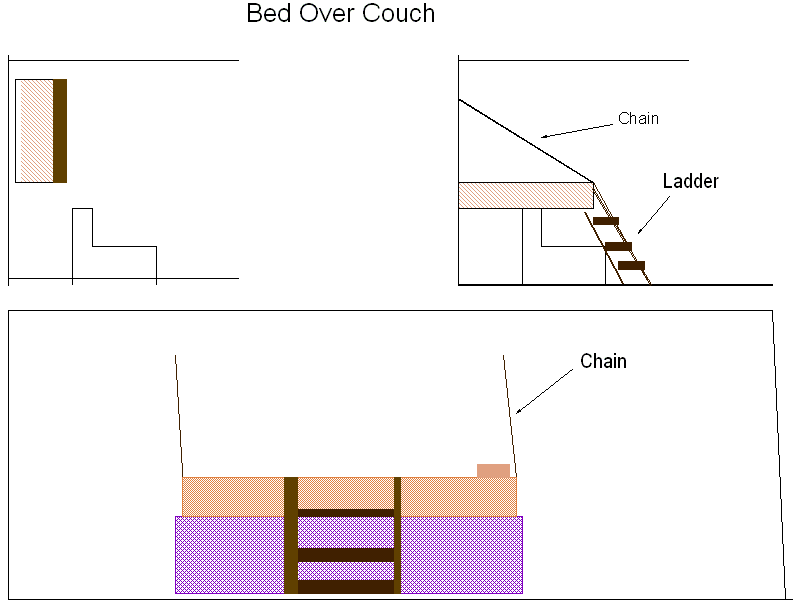
Each cluster will have a Meeting Hall which might have the following features:
Large open area with tables that fold up into the wall.
This would be a great place for the kids on rainy days.
Kitchen capable of feeding 30 people.
This could be used to prepare breakfasts, especially on school days.
Office space to be used by cluster residents.
Conference table.
